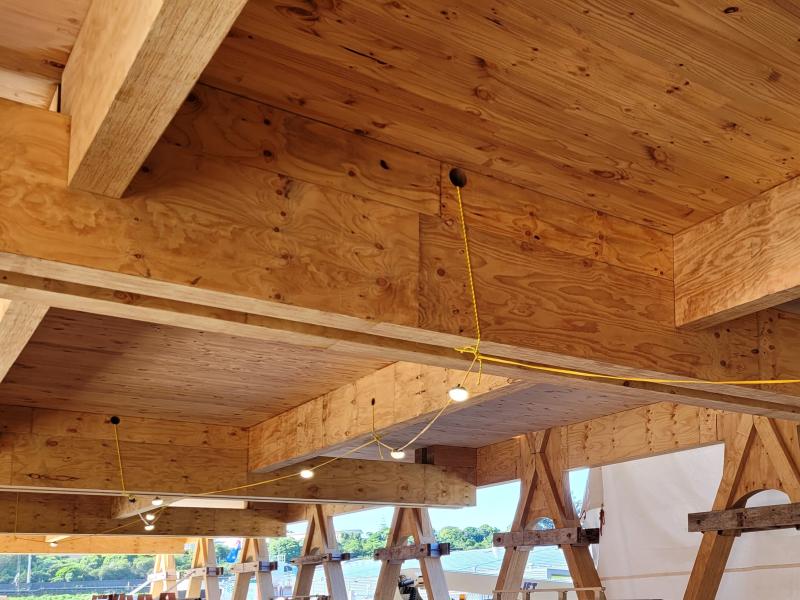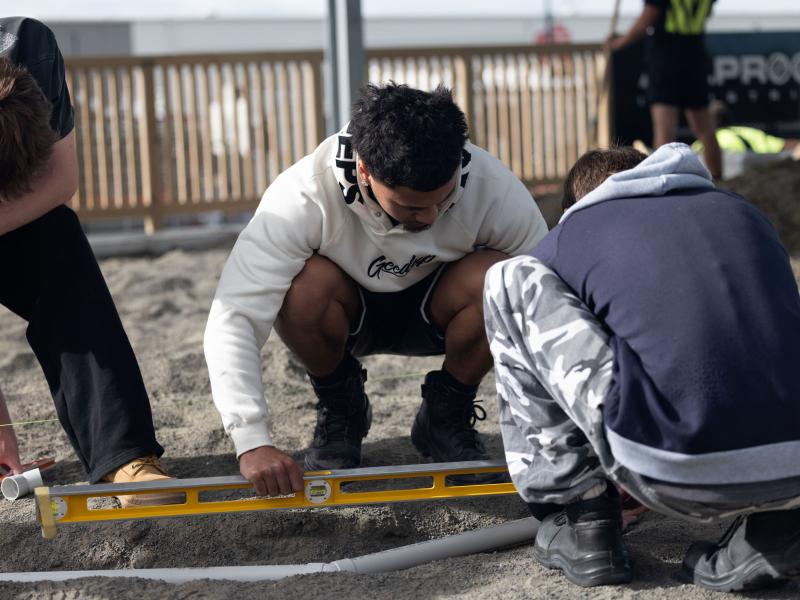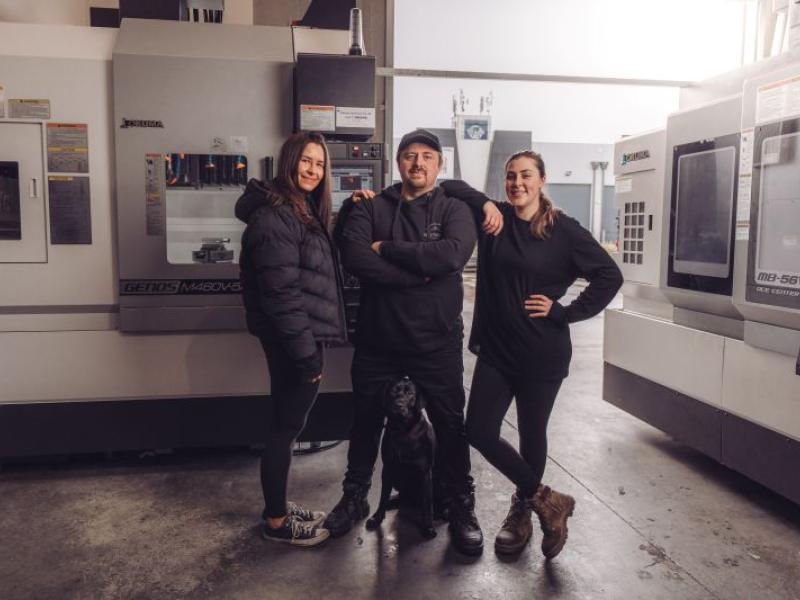“The high calibre of entries is testament to the industry’s ongoing commitment to raising the bar,” says SCNZ Chair David Moore. He notes there has been widespread emphasis on best practice amongst structural steel contractors and a drive to adopt global initiatives such as Industry 4.0.
“Our local industry has also maintained its programme of investment in new cutting-edge plant, machinery and technology. These advances in technology have made it possible to construct highly complex steel structures that were previously out of reach,” says Moore.
“The high standard of projects is also a reflection of the professionalism demonstrated by the fabricators, builders, architects and engineers that collaborate to bring these projects to life.”
The 2023 winners are:
- Supreme & Over $3M Category Winner: MJH Engineering for One Whitmore Street
Occupying a full city block, One Whitmore Street is a landmark 12-storey office tower in Wellington. The 17,500sqm building with its 1,420sqm floorplates and soaring three-metre-high ceilings will be the new home of the BNZ. The structure is designed to withstand Wellington’s unpredictable weather, with a convex profile and rounded corners that help to counter the city’s strong winds. The diagrid structure, with its diamond-patterned exterior, provides structural integrity while eliminating the need for excessive internal columns. Inside, the building boasts a six-metre-high entry lobby and expansive floorplates that capture natural light and provide panoramic views of the harbour.
- $1.5M-$3M Winner: VIP Structural Steel for LPC Straddle Crane Workshop
The new workshop and wash bay will improve the Lyttelton Port Company’s ability to maintain and operate its brand new fleet of straddle cranes. The machines are capable of stacking containers four high, compared to the three-high limit of the old cranes. This investment increases the port’s capacity for incoming containers. Structural steel is the only material that could deliver the large openings required for the pre-made 21m-high roller-doors. With the door-jamb columns for fixing the fast-roller-shutter doors, an impressive 2.5mm deviation was achieved over the 23.5m full-height columns.
- $500K-$1.5M Winner: All Steel Services for Tryp Hotel
The 1930’s art deco, heritage-listed hotel boasts 77 striking hotel and studio apartments, and the largest luxury penthouse in New Zealand. The project involved significant strengthening work on the existing heritage site in Wellington’s CBD and an additional three-level extension was added above. To meet Wellington’s strict engineering requirements and suit the existing footprint of the site, the team used 300x25mm square hollow sections more than 11m high to support the extension. An additional 150t of steel structure and K-braces were used to support the cross-laminated timber flooring and erect all three levels in a four-week window.
- Under $500K Winner: Cambridge Steel Fabricators for Cambridge Tree House
The architecturally stunning Cambridge Tree House blends seamlessly with the beautiful Waikato landscape, offering expansive views of its surroundings. The treehouse was designed and engineered to be lifted into an existing stand of mature trees, making maximum use of the landscape while minimising its environmental impact. The entire structure sits on one, small concrete footing. The central steel supporting column contains hatches to hide all services to the treehouse. The curve of the staircase is particularly intricate, curving upward and outward from the base to the treehouse level.
- Earthquake Strengthening Winner: Jensen McArley & Associates and Jay Cee Welding for HB Central
The Hallenstein Brothers building in central Auckland was built in 1912. Earlier this year, work to preserve and restore it was completed. Thanks to structural steel, this elegant and historically significant building is enjoying a new lease of life. The primary structural deficiency was the building’s lack of bracing in the transverse direction; an entirely new bracing system was required. The solution was concentrically braced frames. The new, fully exposed painted frames are a striking feature of the refurbished heritage building, creating a raw yet tidy and robust finish.
- Standalone Residential Winner: Black Steel Mobile for Ōrākei Basin Home
The street-facing façade of this impressive Auckland home features an artistic zigzag design, offering spectacular views over the Ōrākei Basin. Built over a swimming pool, structural steel is used to support the house. Yet, the pool is not the highlight of the build. The focal point is the innovative design of the stairs with its attached screen. Not only was it designed to be a stunning architectural feature, the screen also forms an integral part of the home’s structure.






