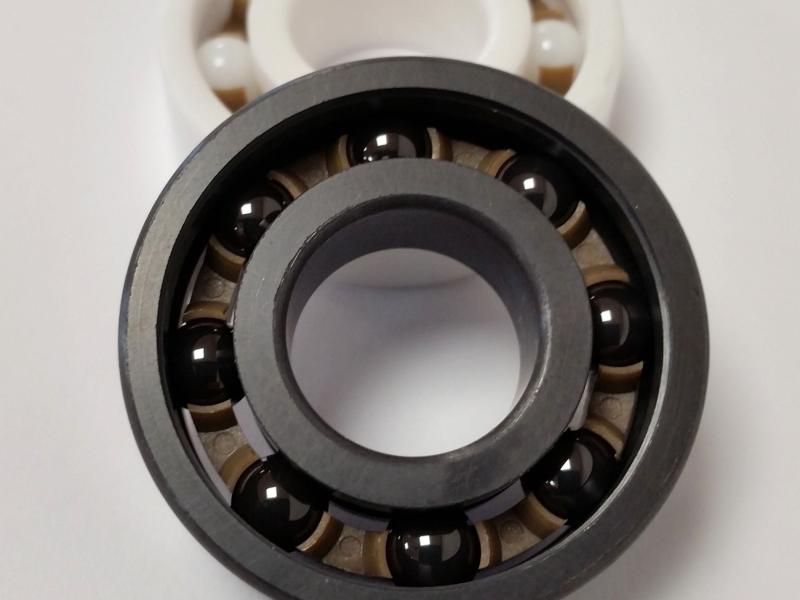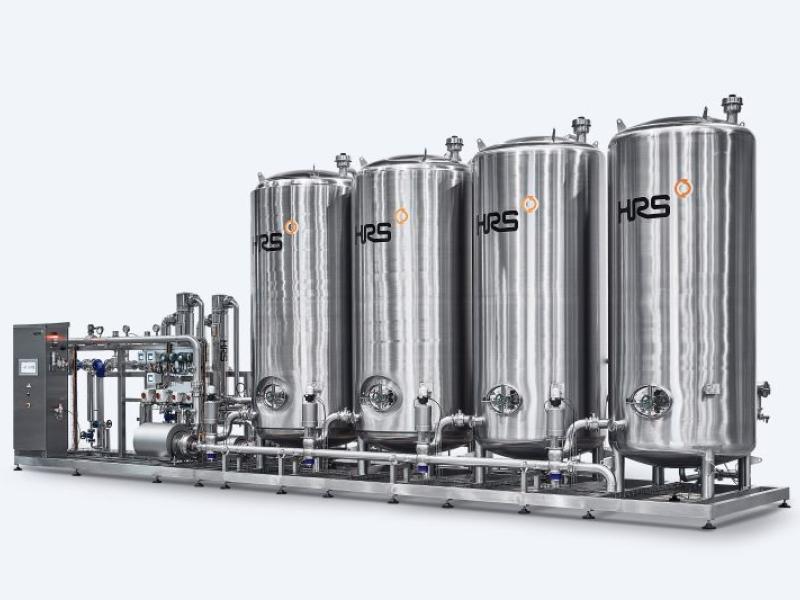Even adding a small processing line to a current facility can wake the sleeping dragons of fire, or compromise people or hygiene safety – not to mention inadvertently introducing inefficiencies into an existing plant.
In the food and beverage industry, client requests for new products or different packaging create a constant need to update and add to existing processing facilities. The tempo of new projects can often be rapid, driven by evolving client strategies, government-mandated changes, shifting consumer preferences and wholesale market trends.
Project engineers tasked with leading these projects have a brilliant technical understanding of the plant they’re updating. But where they sometimes come unstuck is in failing to understand the wider impact the new line can have on existing facilities.
Processing plants are highly complex ecosystems held to all manner of safety, building, hygiene and fire code requirements. One changed element can inadvertently throw a facility out of kilter by:
Interrupting existing flows – Any new plant must fit into or improve existing feeds and flows of materials and equipment. How will the new flows integrate within the current system? Is this project an opportunity to fix a pain point or to achieve new energy or production efficiencies? You have to know the answers to these questions before installing the new equipment.
Raising work safety issues – A new line will, of course, be designed for its own safe operation, but it also has to support the safe operation of existing processes. Adding new conveyors or packaging lines often impedes the safe movement of people around the plant. Do you need to create alternative paths through the facility to separate people from the new equipment flow?
Adding new fire safety requirements – If the new process extends the footprint of the building, even in a minor way, this may trigger the need for new fire safety measures. Do you now need extra sprinklers, additional fire egress points or to build in fire separation between new and existing elements? Does your new process interrupt the path of travel to egress agreed in the original building approval?
Adding new storage or packaging materials – These additions may add to your existing fire protection measures, requiring extra sprinkler installations and fire suppression equipment. Do you need to review and upgrade your fire system considering this? With recent tightening of insurance requirements such changes can be complex to negotiate.
Impacting hygiene separation – If the new process is next to a high care area, it must support the area’s wide range of controls, including how the space is ventilated and cleaned. It’s vital to assess product flows to prevent crossover and manage any risk of cross contamination. Do you need to factor in high care decontamination transfer processes – or provide a separate drainage system? These issues will only become more important as Australia seeks to protect our reputation as a clean, sustainable and safe food producer. In Asia especially, Australia’s food and beverage companies are first and foremost selling ‘trust’. No brand can afford a contamination scandal.
Adding to building demands – It’s not just a question of whether a new process line’s length or height will fit into the existing footprint. Does it need its own water supply, waste streams, mechanical or electrical systems? Does it need additional spaces to store raw materials or finished goods?
Adding to site traffic – Your new plant may fit perfectly, but will its output increase the number of trucks coming on site? Trucks are not very forgiving. They take up space to turn, park and move. Have you considered how their movements will affect existing site traffic?
Using master planning to proceed
with confidence
People generally think about master planning in the context of creating a five-year plan to incorporate growth projections. In fact, it’s also vital to ensure the success of individual processing projects. Master planning can help you to avoid any of the above points becoming a problem – and may even be able to solve existing issues or avoid future ones. Many of these issues can be addressed simply at master plan or concept stage. But, once installed and up and running, non-compliance is costly and disruptive to rectify.
That’s why it’s important to take a collaborative approach to this type of master planning, working side-by-side with project engineers to understand the client’s needs. The key is using a finely tuned, proprietary methodology to understand the potential productivity, quality, safety and compliance requirements and ramifications of the new plant before starting to look laterally at installation options.
Using this approach means taking the time to explore possible solutions, reducing options down to a preferred solution based on a best-for-project outcome that considers both cost and constructability.
Sometimes the executives approving project costs need to see how the different options will impact the whole before they understand the project choices made. Using 3D-modelling, for example, can visualise for your business why the option we’ve landed on works best – and how the whole site will work with the new piece in place.
In the context of a single installation project, this may seem like overkill. But when productivity, compliance, safety and supply chain integrity are stake, there’s no such thing as too much planning.
Master planning helps you see all the current and potential dangers of updating a plant or planning a new one, ensuring you never inadvertently wake a sleeping dragon.
By Michael Warne, Principal Architect, Beca






